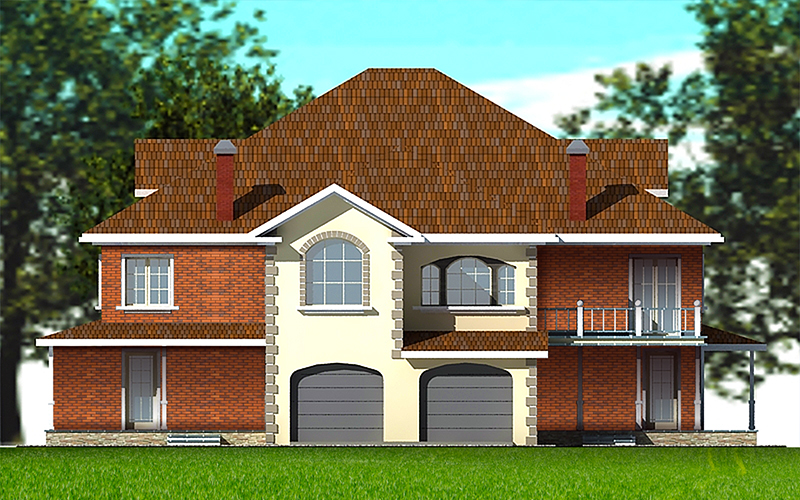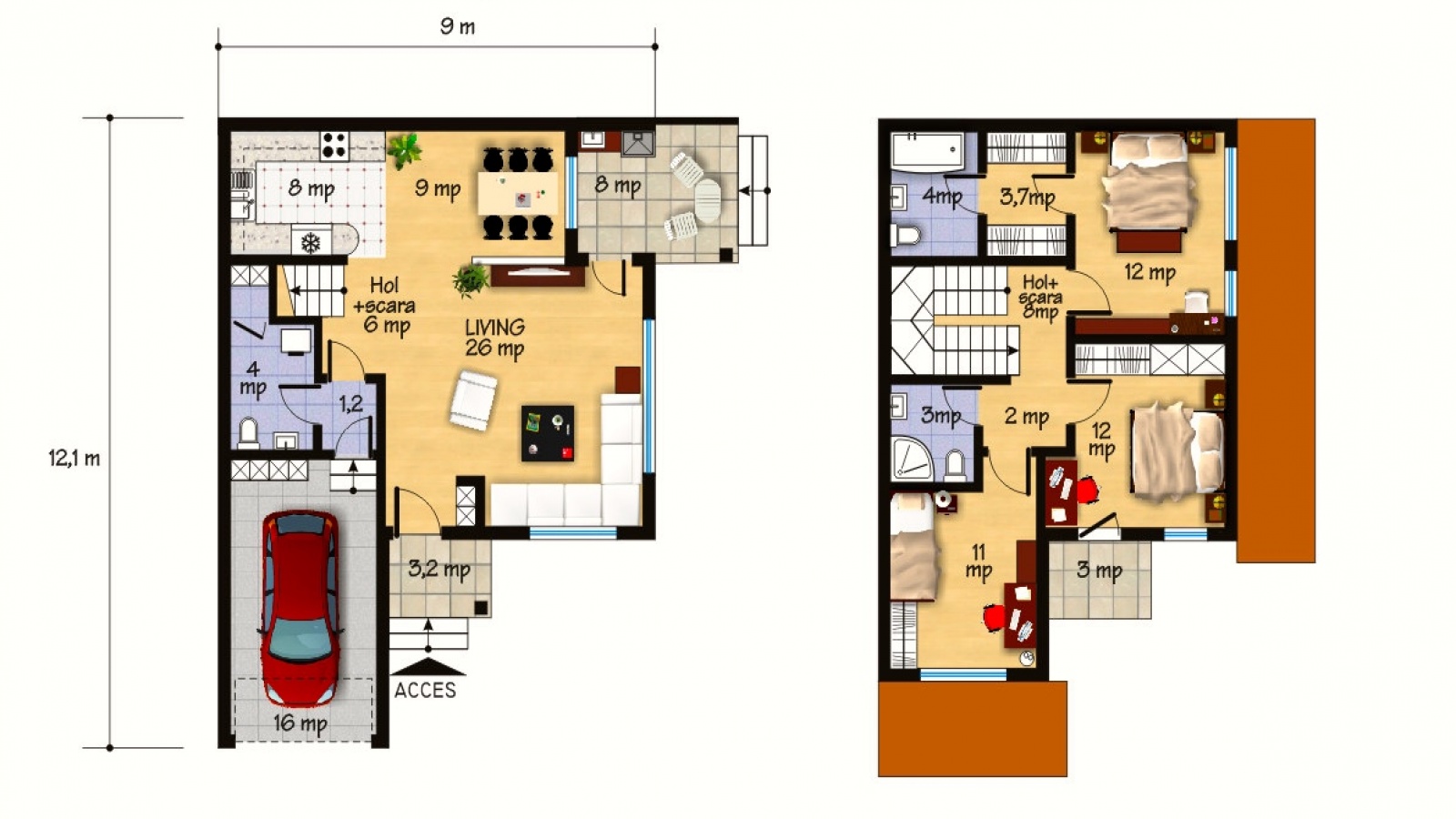Chicago Q1 – Quattro House
€95,000 + VAT

Property Overview |
Property size: 150 m² ~ 1615 ft² |
Property surface: 400 m² ~ 4305 ft² |
Bedrooms: 3 |
Bathrooms: 3 |
Property Description
The Chicago Q1 villa has 3 bedrooms, with a property size of 150 m² (1615 ft²) and a property surface of 400 m² (4305 ft²).
The property has a living room of 40m² (430ft²), a kitchen with a storage room, a bedroom, a bathroom, and a garage with parking space for one car. On the upper floor, there are 3 bedrooms, each with their own dressing room. There are also an additional 2 bathrooms.
The house is part of a private gated community, with an American-style urban design. One has access to park areas, a kids’ playground, a kindergarten, parking areas for residents’ guests, street lighting programmed according to daylight hours and security guards. Additionally, construction traffic for future phases of the project will bypass areas of existing development.
The house is sold ready to move in with all the necessary features: PVC windows with low-e double-glazing, PVC access doors and decorative panels, an interior staircase, interior doors, sliding doors for the dressing rooms, gas-powered central heating, plumbing fixtures and accessories in all bathrooms, steel radiators for all living spaces, sewerage system connected to the neighborhood’s own wastewater treatment plant, sockets and switches, floor tiles, flooring, painted walls and ceilings and finished with white washable matt paint. The property comes without lighting or furniture.
On request, the house can be personalized on demand without extra design costs.
Floor Plan:
